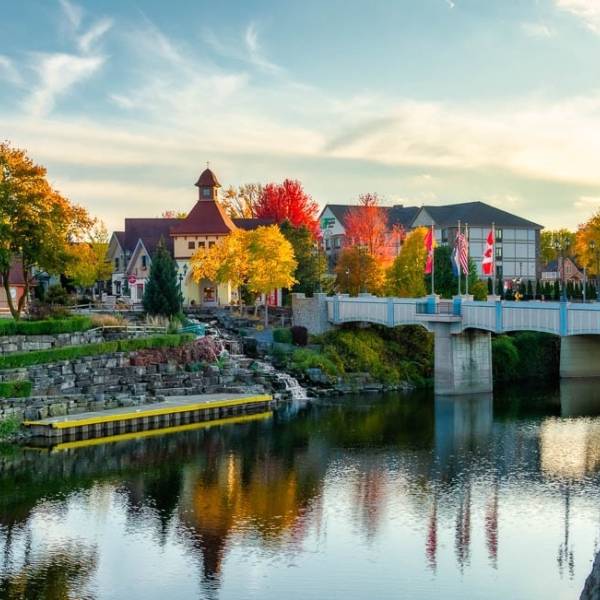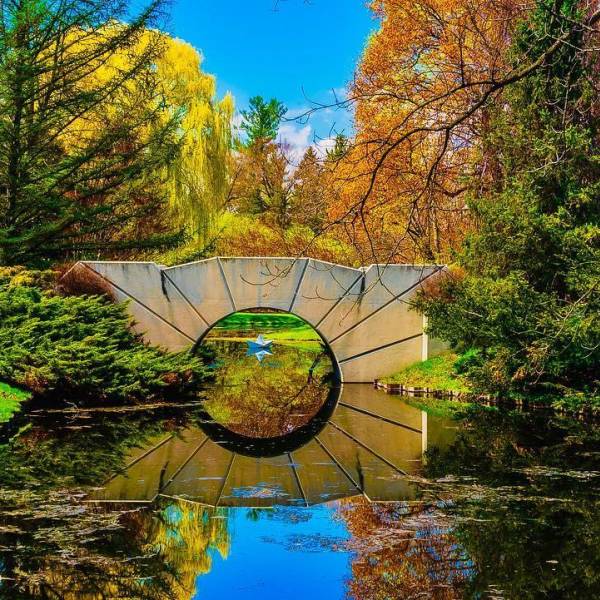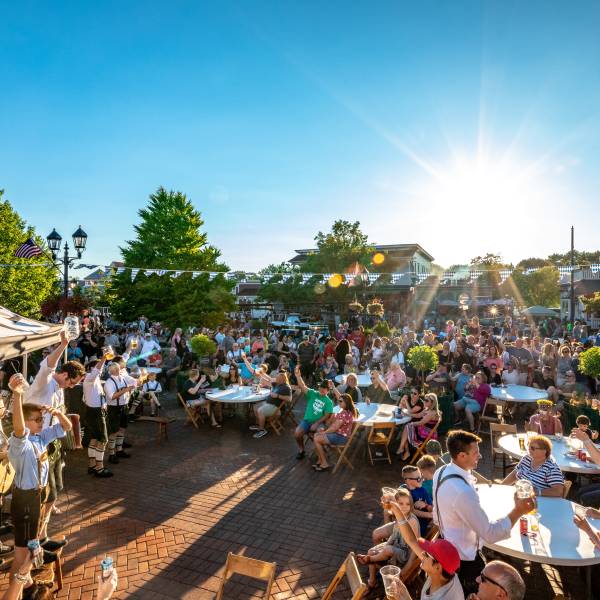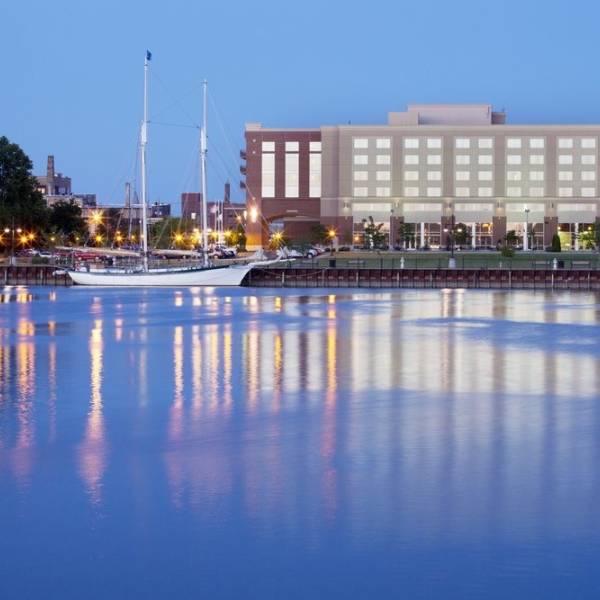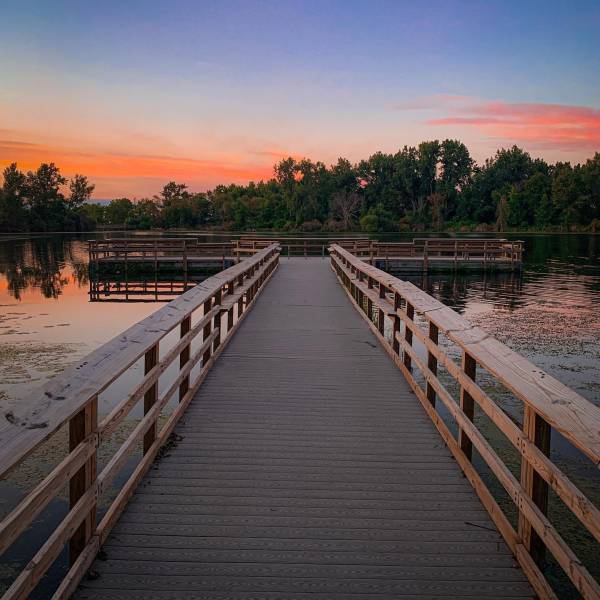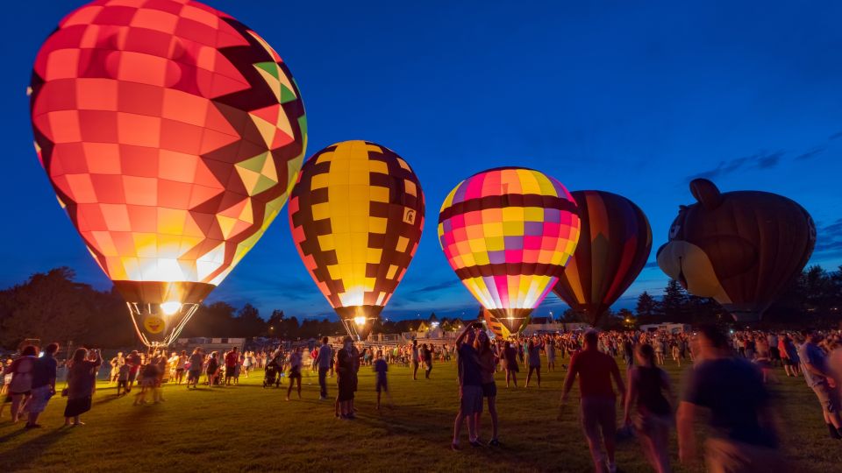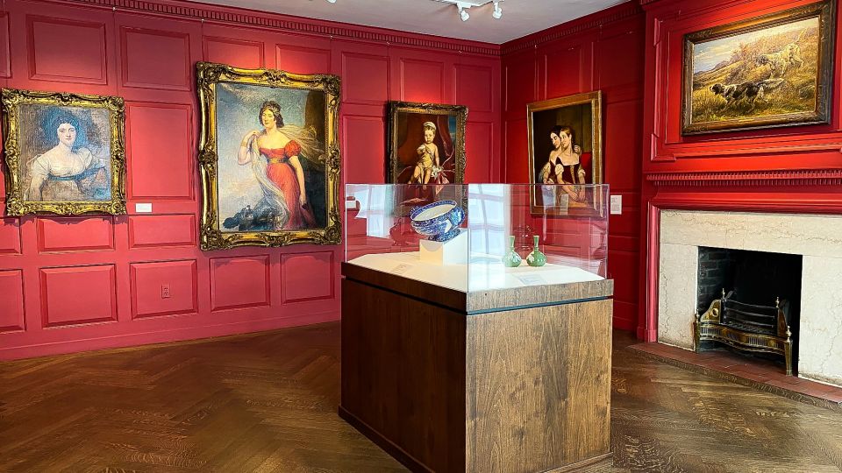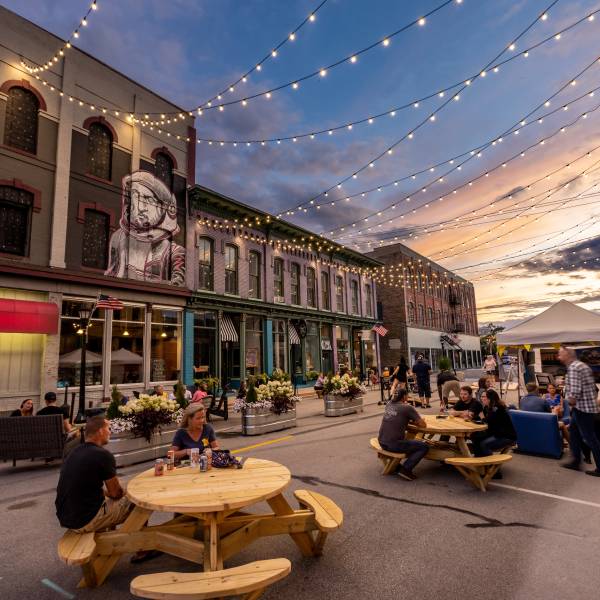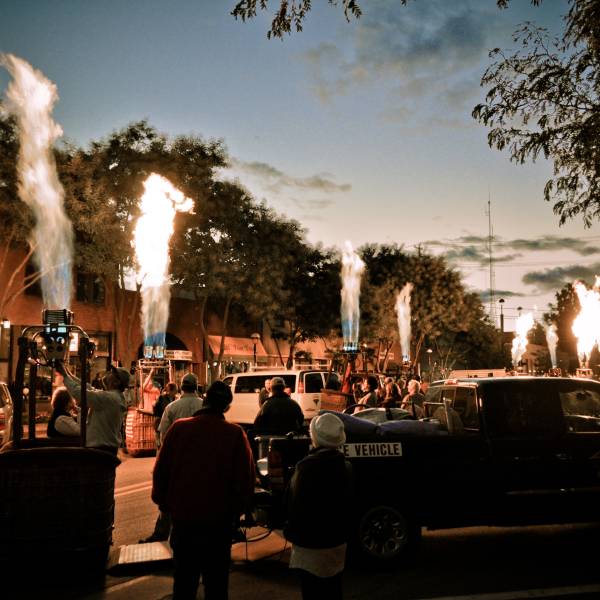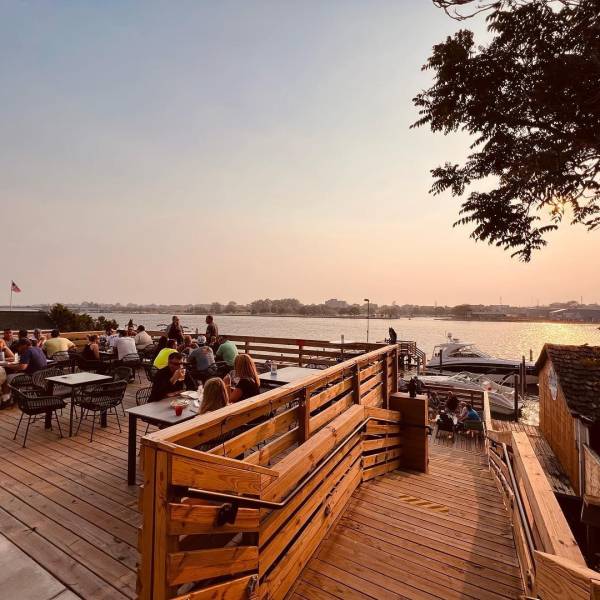
Dow Gardens

Escape to
Colorful Moments
+ Cozy Stays
+ Cozy Stays
Welcome to Pure Michigan's Great Lakes Bay Region
Rise above it all on America’s longest treetop canopy walk, stroll through magical gardens in full bloom, or sail off into the sunset on a relaxing river cruise. Spend a day unearthing unique antiques and artisan-crafted finds, or bask in the warm European charm of Michigan’s Little Bavaria.
Whether you’ll savor one of six inviting cities or wash away your cares on calm waters — discover colorful moments & cozy stays when you Go Great Lakes Bay in Pure Michigan.
Things To Do
Whether you take in a ball game or a guided boat tour, hike new trails or taste fresh cocktails, discover the best of all that spring brings when you Go Great Lakes Bay in Pure Michigan!
Read More +
Things To Do
Squeal with delight while zooming through treetops at an unforgettable aerial park. Take in a ball game, travel the zoo, or tap maple trees together. When the kiddos are ready for easy-breezy fun, discover the best of what spring brings when you Go Great Lakes Bay in Pure Michigan as a family!
Read More +
Go Great
Purchase tickets well-in-advance to enjoy all the fast-paced action on the ice when the puck drops at The Dow Event Center for the 2024 Memorial Cup presented by Dow. Already have your tickets and ready to start planning your adventure? From top things to do outside of the rink to nearby places to stay, it's all waiting here for you to discover!
Read More +